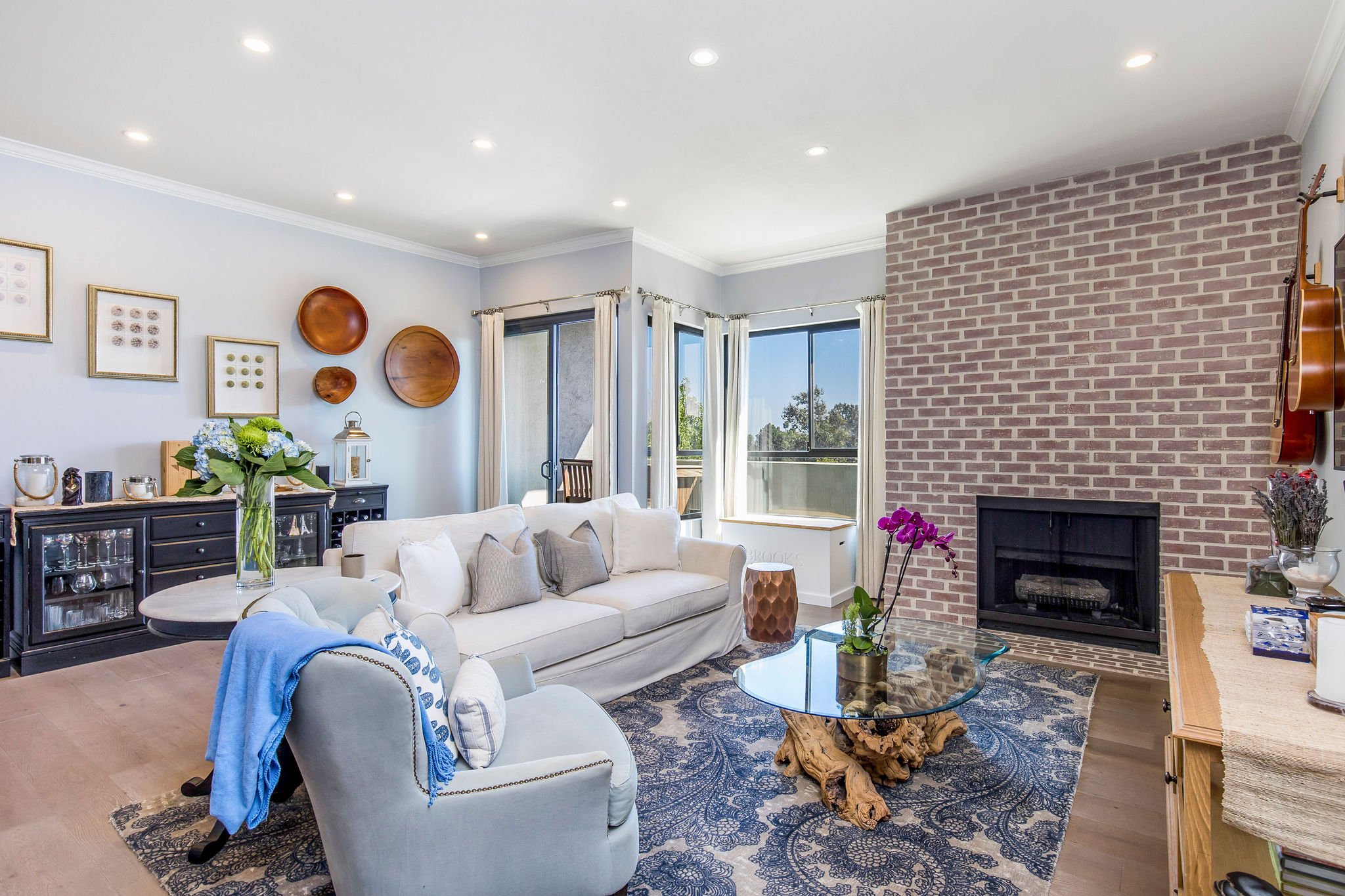
The Hampton
Penthouse Retreat in Brentwood
SOLD LISTING
12115 San Vicente Blvd #406 | Brentwood
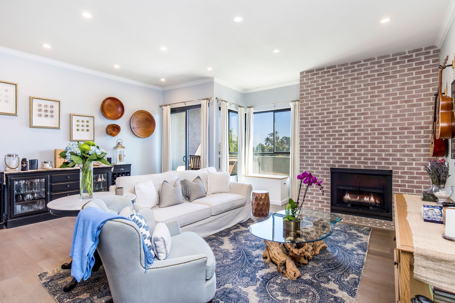
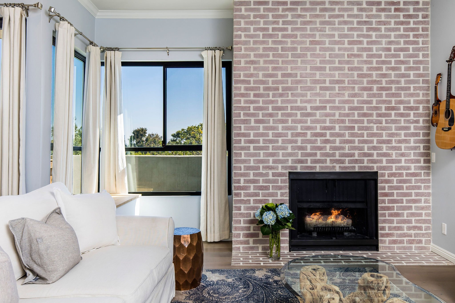
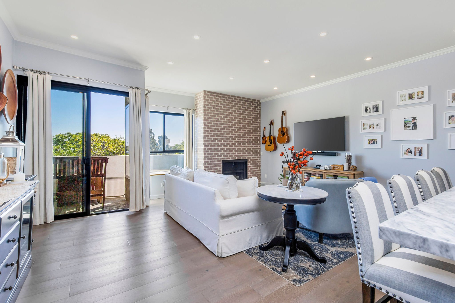

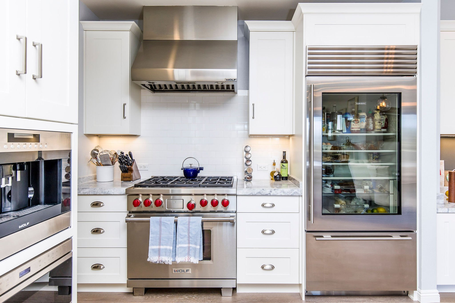
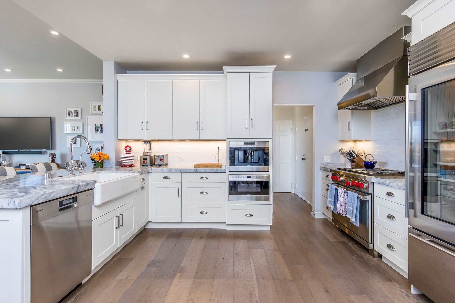
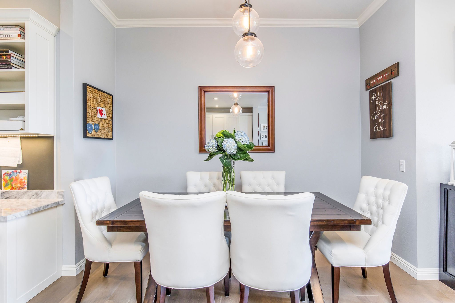
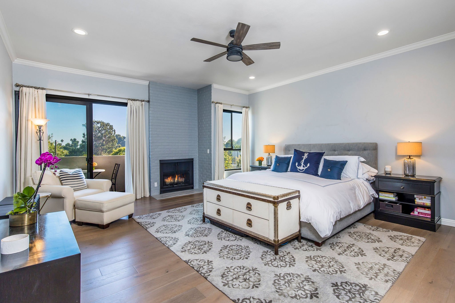


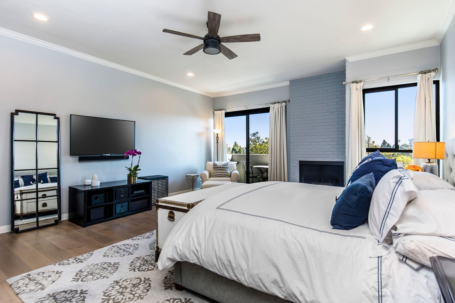
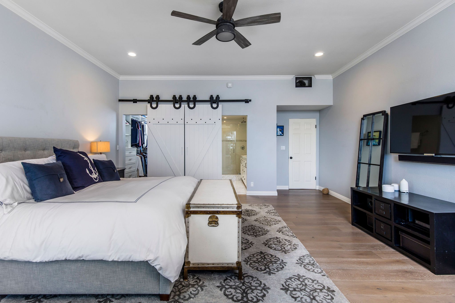
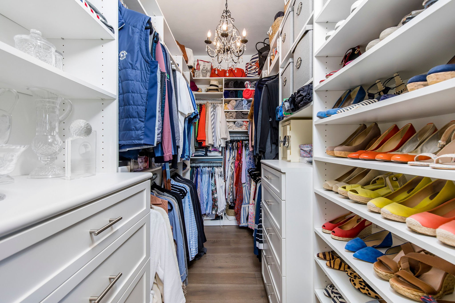
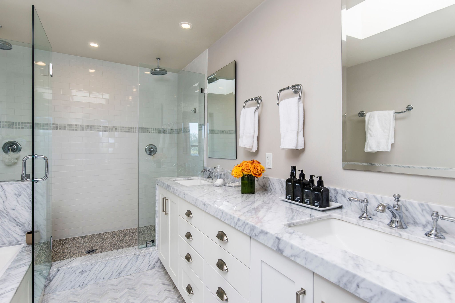
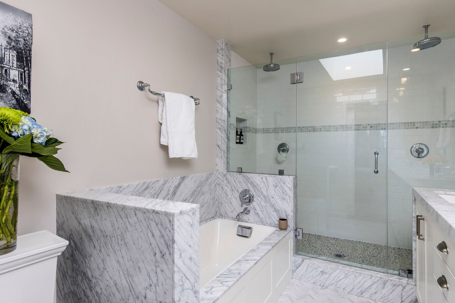
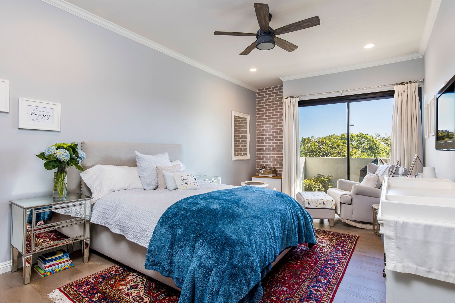
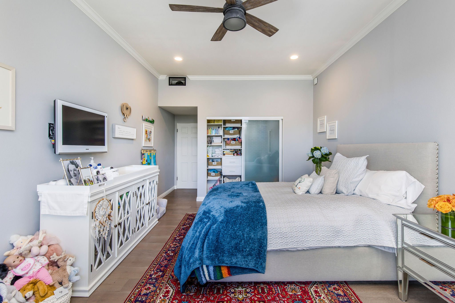
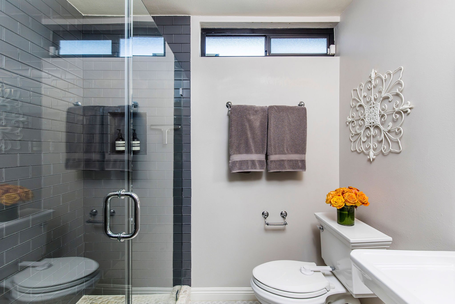
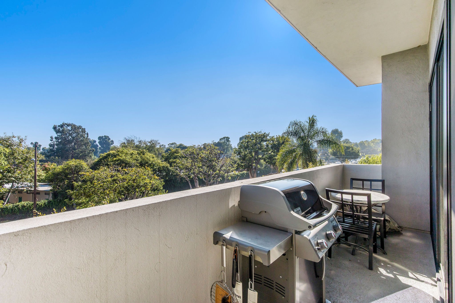
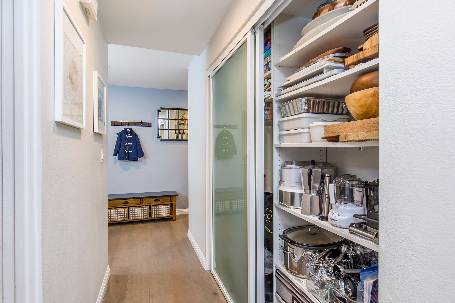
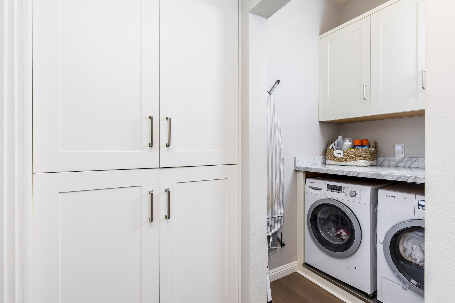
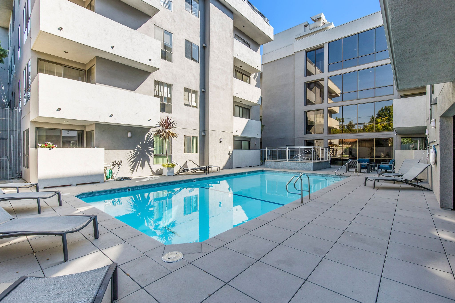
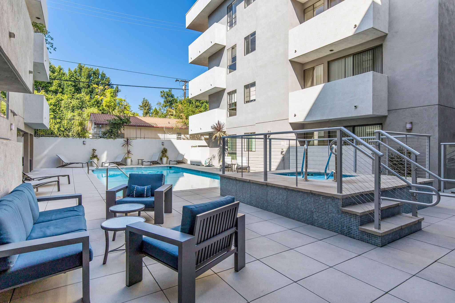
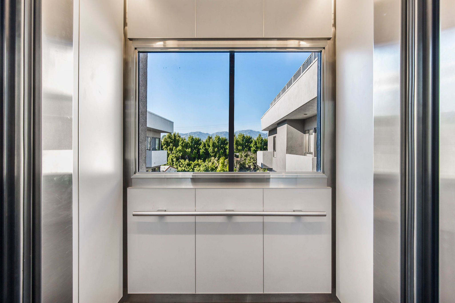
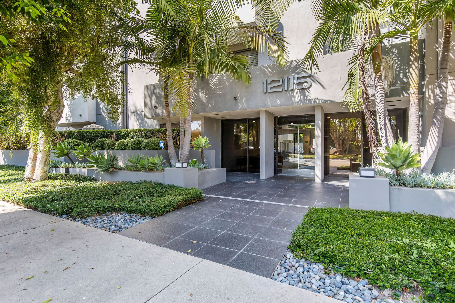
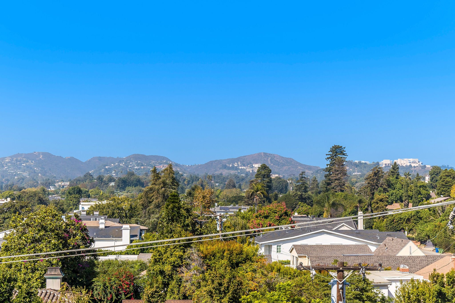
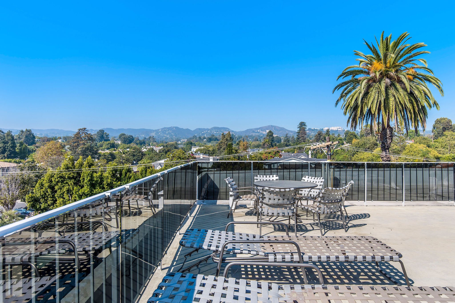
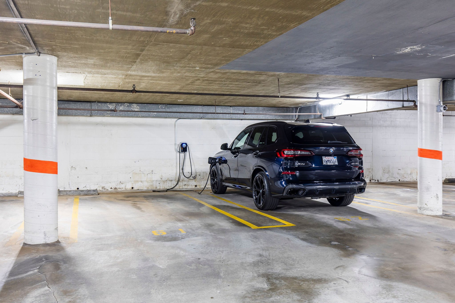
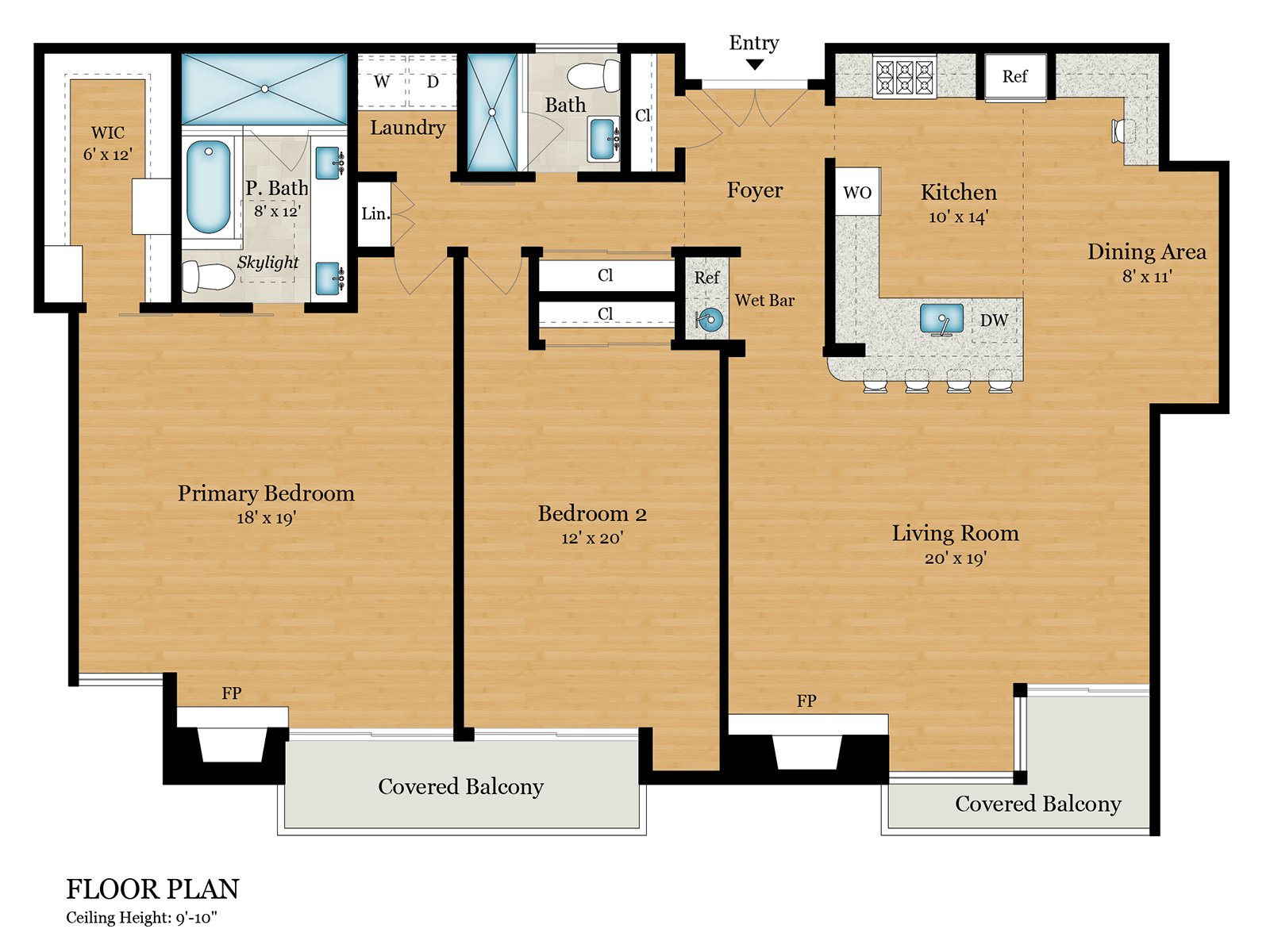
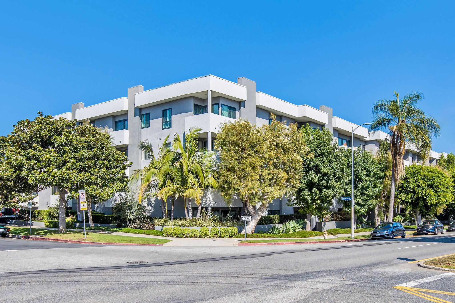
12115 San Vicente Blvd #406 | Brentwood
Sold: $1,565,000
2 Bedrooms | 2 Bathrooms | 1,662 Sq Ft*
WELCOME TO THE HAMPTON: Situated in the heart of Brentwood, this coastal-inspired, fully renovated penthouse blends Hamptons chic with livable luxuries creating the ultimate sanctuary. Enter the foyer revealing an expansive living space highlighted by high ceilings, hardwood floors and treetop views. Experience the gourmet chef’s kitchen designed by Kitchens on Montana featuring Quartzite countertops, Sub-Zero/Wolf appliances including dual fuel 6 burner gas range, built-in coffee maker, glass front refrigerator, wine fridge and much more. The inviting living room features large windows to frame the view and originally restored brick fireplace and private balcony. The lavish, spacious primary bedroom is a true sanctuary with soft shades and fireplace complemented by a Carrera marble bathroom with dual head rain shower, with a large Kohler soaking tub and faucets. The residence also has a spacious secondary bedroom and second bathroom. Other amenities include smart home technologies (Nest operated system) new hvac unit, double pane windows and doors, California Closets designed closets, EV charger. The fully secure building has cameras throughout, ButterflyMX Access Control System & Digital Key, pool, spa as well as earthquake insurance for building. Located next to the best that Brentwood has to offer including the Farmers Market, Baltaire, Jon & Vinny’s, Alfred’s Coffee and Brentwood Country Market. This residence is an idyllic setting for the urban sophisticate who wants the perfect retreat.
ABOUT 12115 San Vicente Blvd #406
Property Info
Beds: 2 beds
Baths: 2 baths
Sq. Ft: 1,662
Status: Sold
Location
County: Los Angeles
City: Los Angeles
Neighborhood: Brentwood
Zip: 90049
Residence Features + Building Amenities
Interior Features
Recently Remodeled Entire Residence
Treetop Views
Smart Home Technologies: Nest Operated System for AC, Smoke Detector & Exterior Security Camera
New HVAC Unit
New Double Pane Windows and Doors
Kitchen Design and Custom Cabinetry by Kitchens on Montana
Wolf Built-In Coffee Maker
Sub-Zero/Wolf Appliances Including Dual Fuel 6 Burner Gas Range, Coffee Maker, Microwave Drawer, Wine Fridge and Glass Front Refrigerator with Freezer
Quartzite Countertops
Custom Water Filtration System
California Closets Designed Closets Throughout
Original 1974 Brick Fireplace Fully Restored
2 Balconies Waterproofed with Epoxy
LED Recessed Lighting
Engineered Hardwood Floors
Custom Bar Area with Jandellle Manon Hammered Sink
Restoration Hardware Pedestal Sink
Ceiling Fans in Both Bedrooms
Dual Head Rain Shower
Carrera Countertops & Tiles in Primary Bathroom
Kohler Faucets and Plumbing Fixtures
Kohler Cast Iron Soaking Tub and Porcelain Sinks (including Kitchen Farm Sink)
Pebble Stone Shower Floors
Custom Registers for Vents
Custom Barn Doors
Lots of Storage Spaces
Side-by-Side Washer and Dryer In Laundry Room with Carerra Countertop for Folding
EV Charger Port Exclusively for this Unit
Large Storage Unit
2 Parking Spots (Side-by-Side)
Building Features
Pool
Spa
Roof Deck with Mountain Views
Full Elevator Modernization
Security System and Cameras throughout Building (exterior, entry, garage, elevator, etc.)
Gated Entry with Security for Doors and Elevator
ButterflyMX Access Control System and Digital Key
Bike Room
Earthquake Insurance included in HOA
Contact
Lisa Gild
310.497.9223 | lisa@lisagild.com

